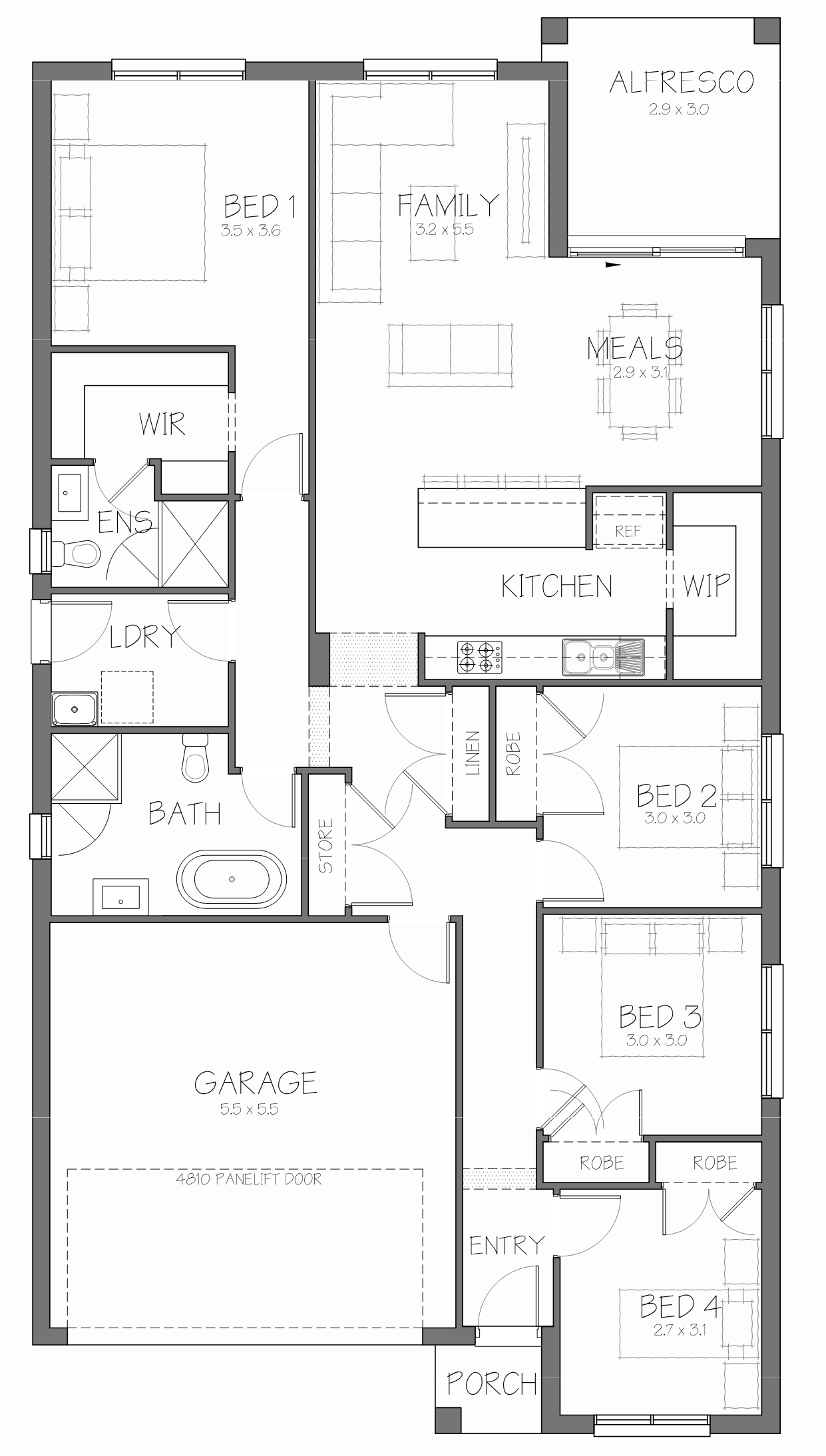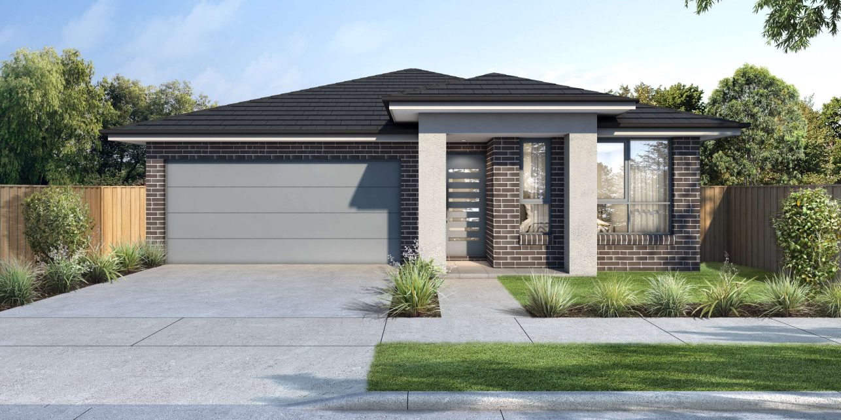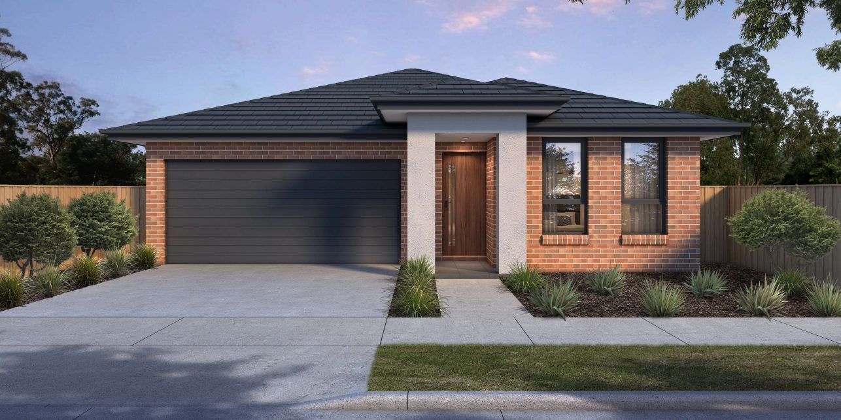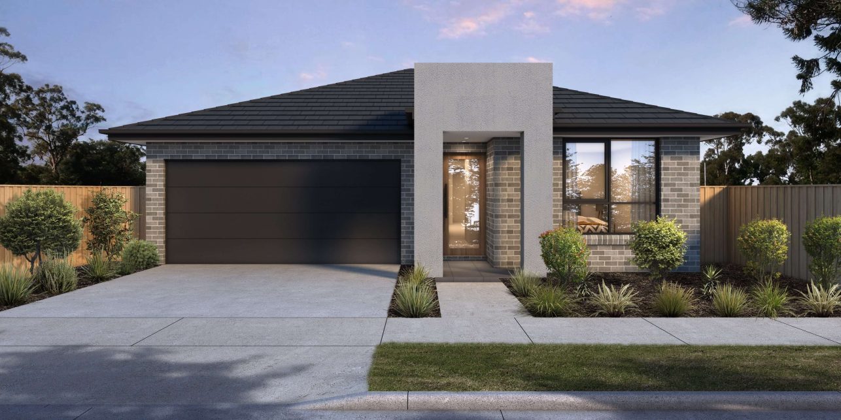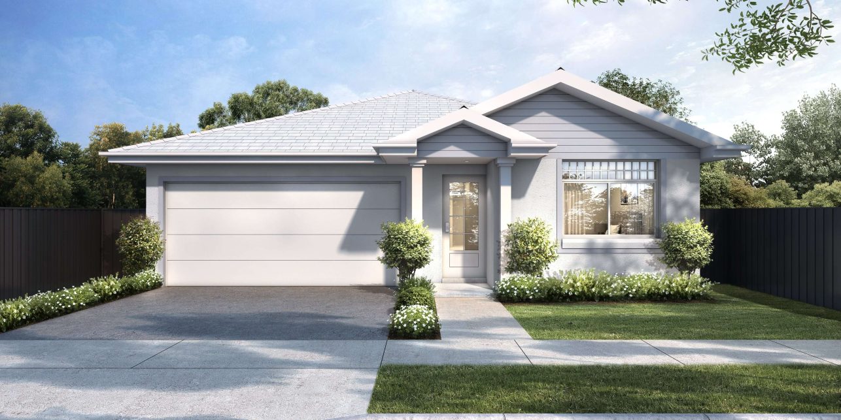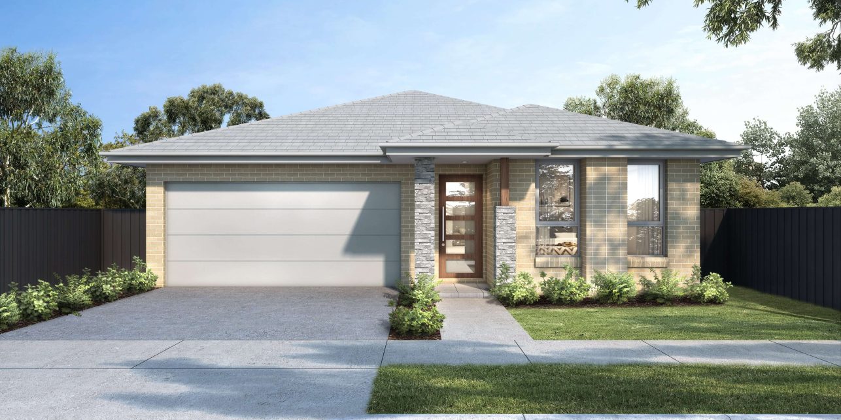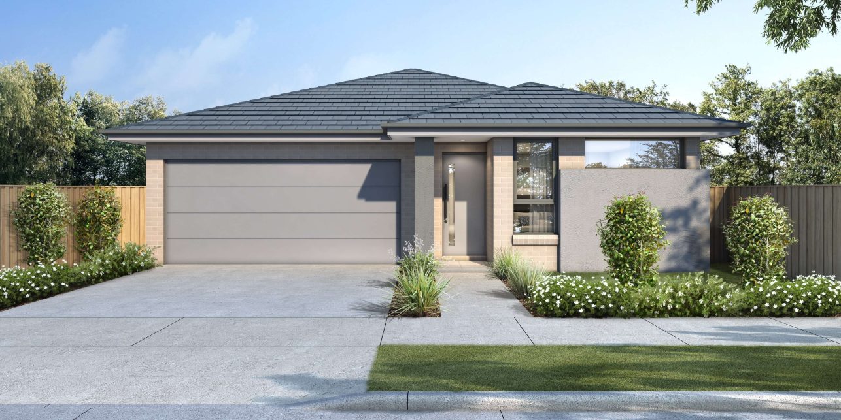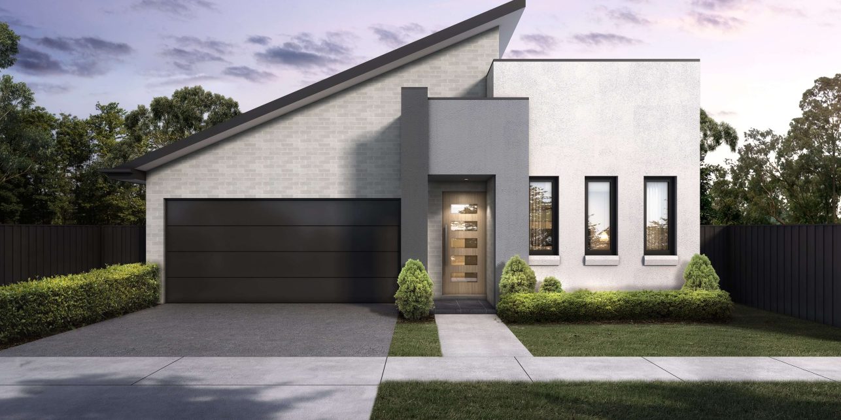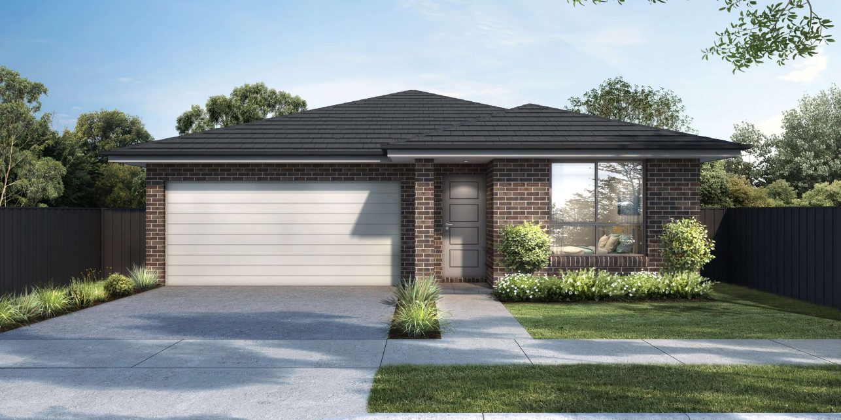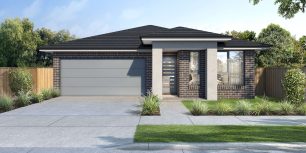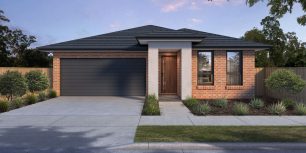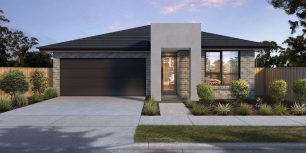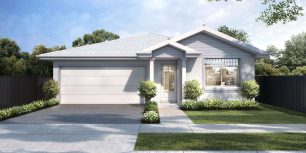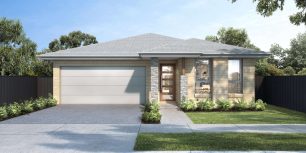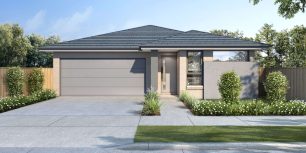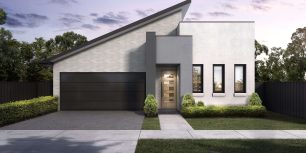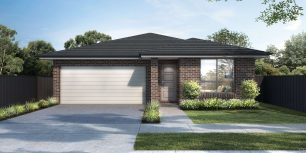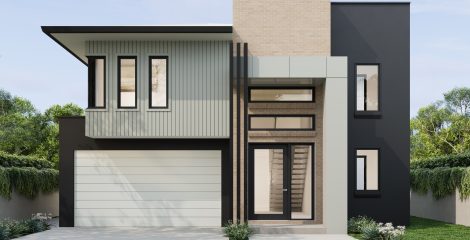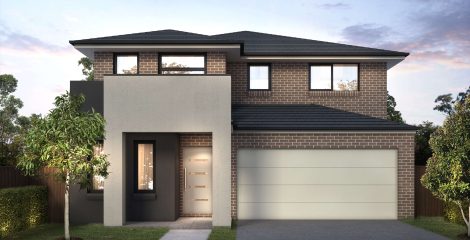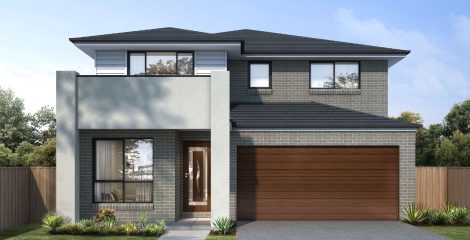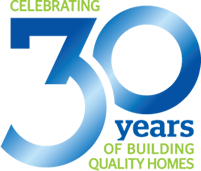The Sierra design features a double garage, four bedrooms, two bathrooms and an open plan family/meals area. As a family owned and operated business, we understand that the construction of a new home is a personal experience for all our clients. It is for this reason that we adopt our “It’s Personal” approach to all our builds. This approach sees a member of our family being directly involved throughout all stages of the houses we build – from sales and design, throughout construction and after handover. Our clients have complete flexibility to customise their home, by either using one of our existing designs or creating their own unique design. We are proud to offer one-on-one assistance and support to achieve your objectives, whether that be securing a house and land package, or developing a design that suits your block, lifestyle and budget.
Sierra
Sierra 20.0
The Sierra design features a double garage, four bedrooms, two bathrooms and an open plan family/meals area. As a family owned and operated business, we understand that the construction of a new home is a personal experience for all our clients. It is for this reason that we adopt our “It’s Personal” approach to all our builds. This approach sees a member of our family being directly involved throughout all stages of the houses we build – from sales and design, throughout construction and after handover. Our clients have complete flexibility to customise their home, by either using one of our existing designs or creating their own unique design. We are proud to offer one-on-one assistance and support to achieve your objectives, whether that be securing a house and land package, or developing a design that suits your block, lifestyle and budget.
10.12
1
19.19
174.68
Facades

Finding it hard to pick a floor plan that ticks all the boxes? We understand that finding the perfect floor plan isn’t easy, which is why we provide custom designs at no additional cost! Enquire now find out how easy it is to create your dream home!

