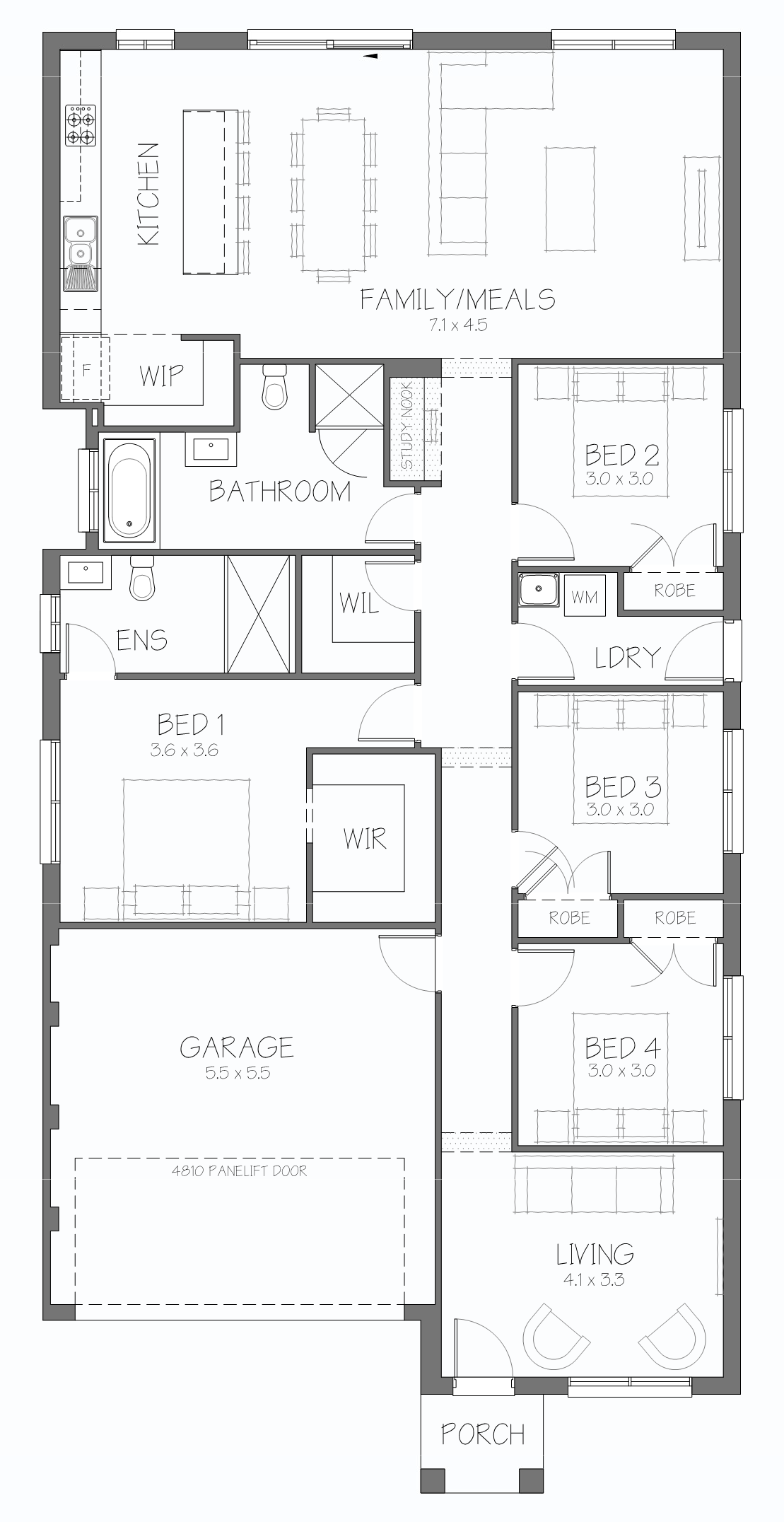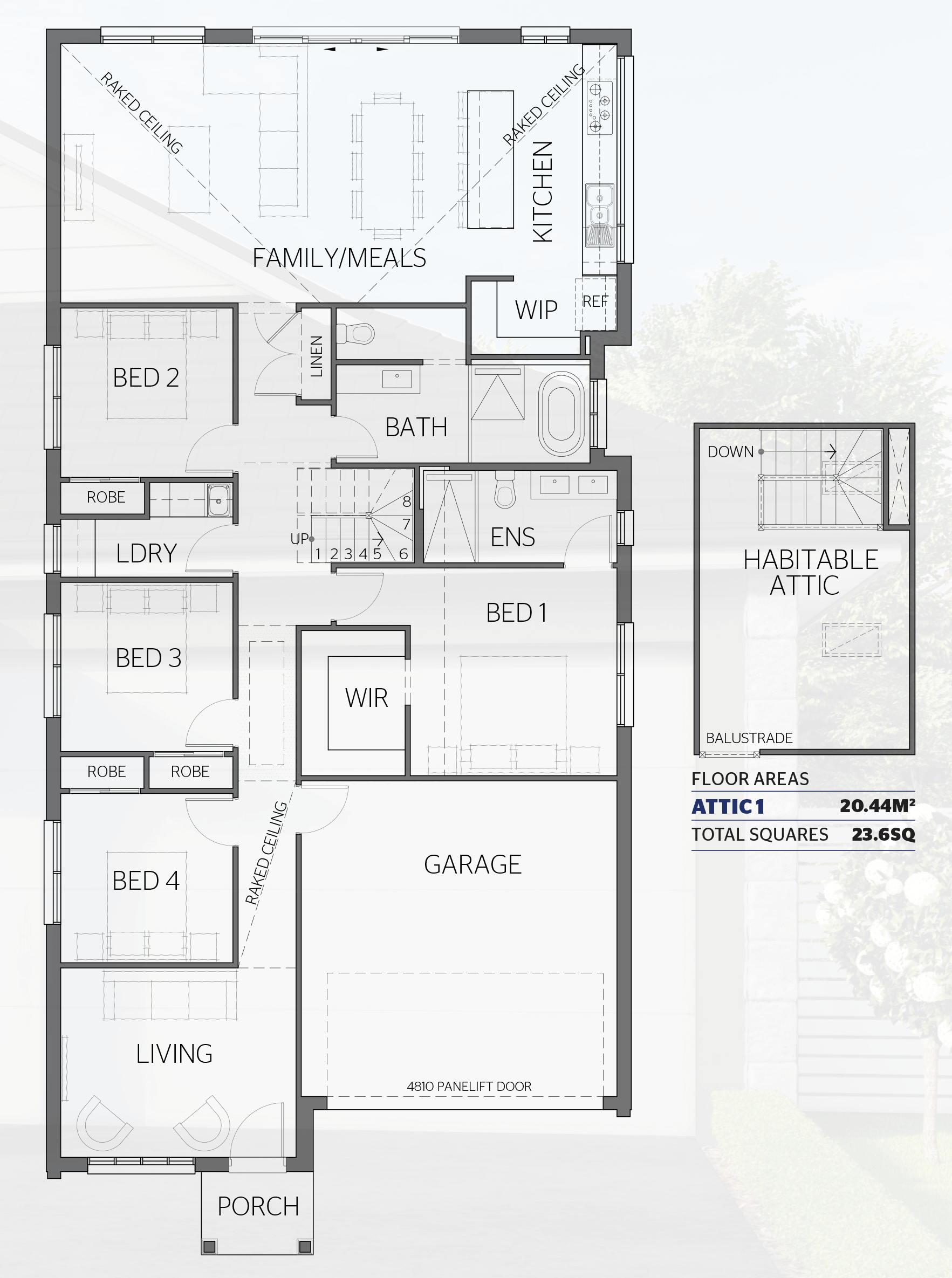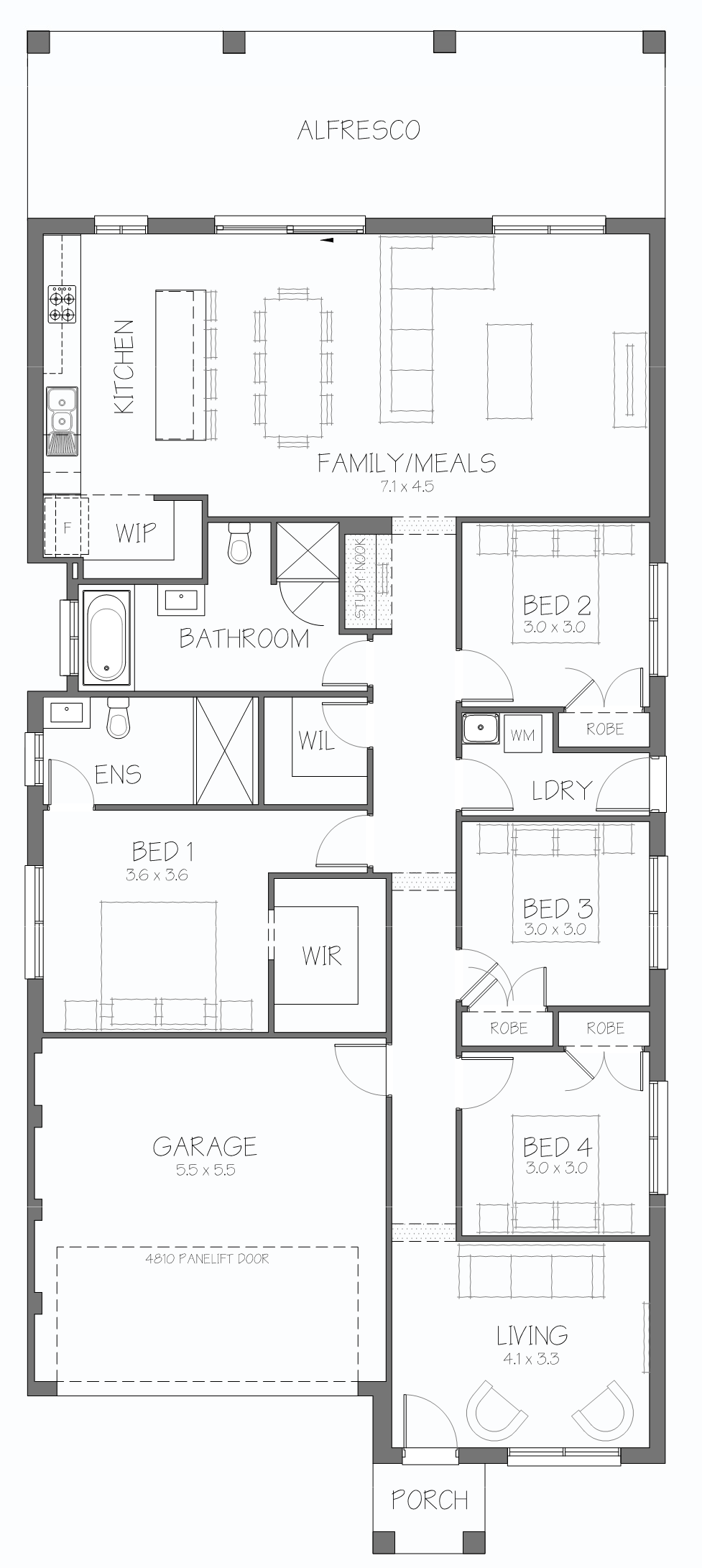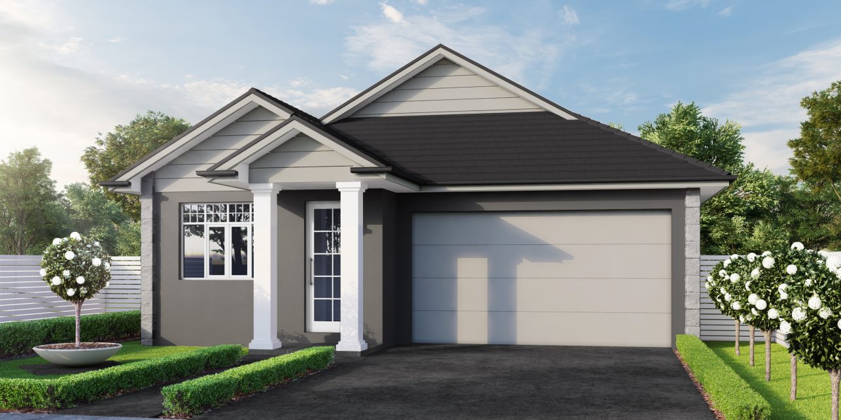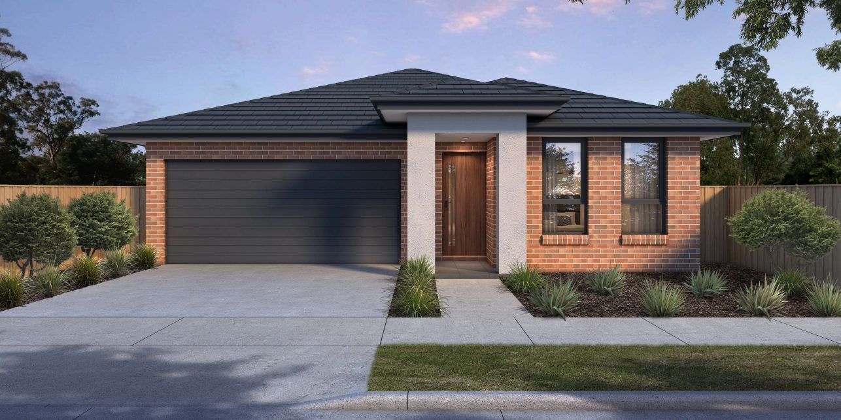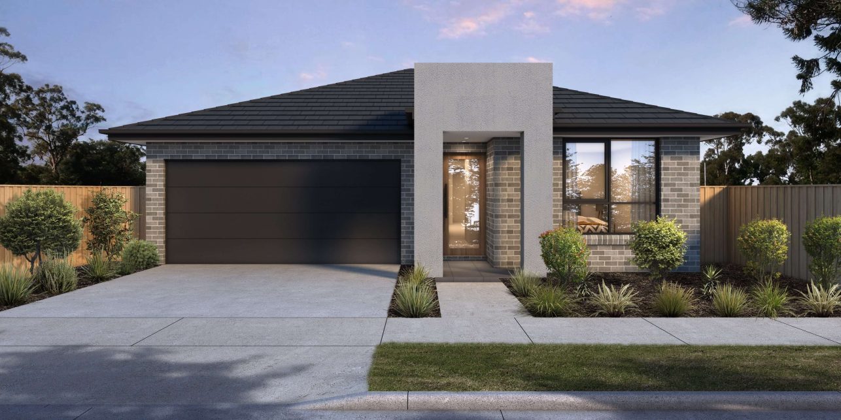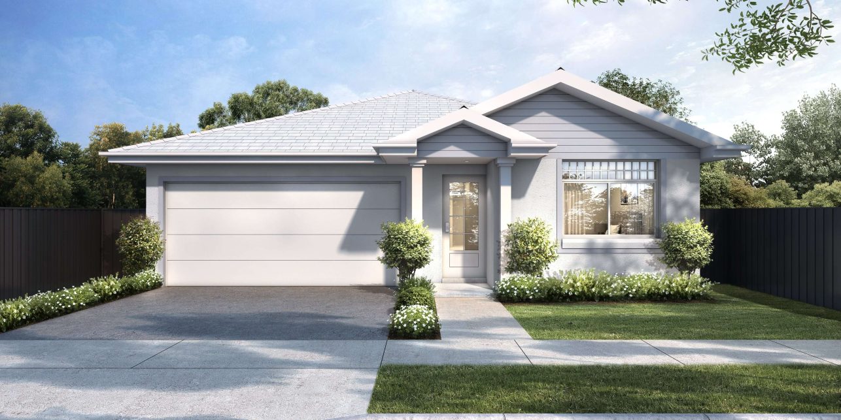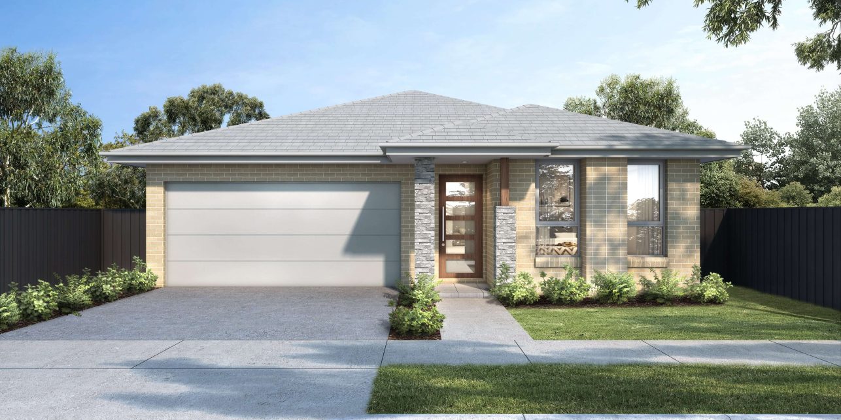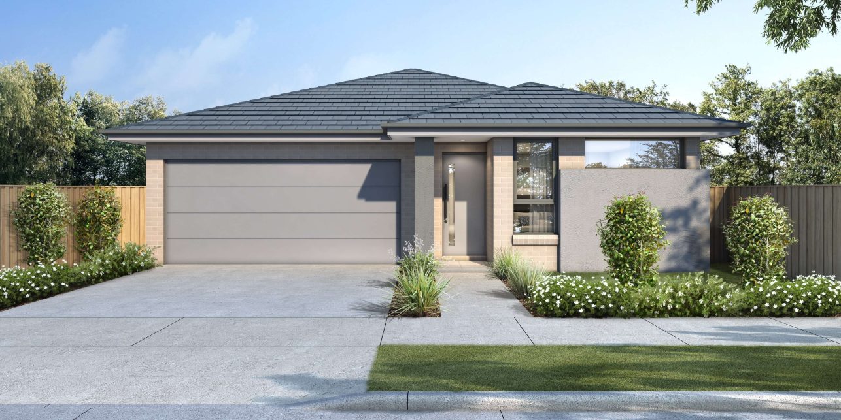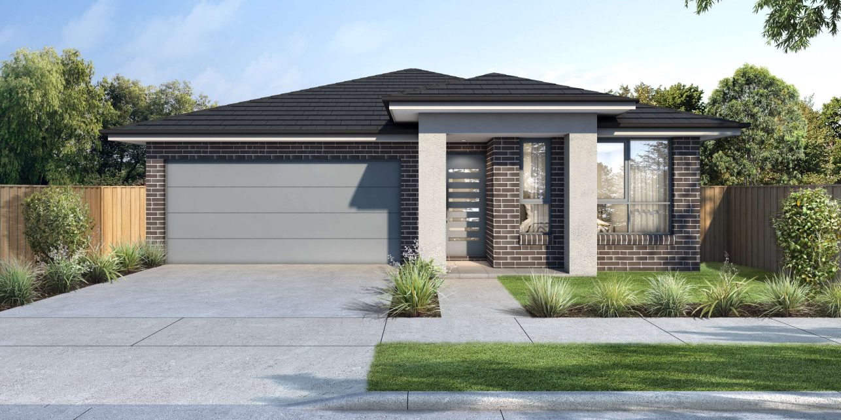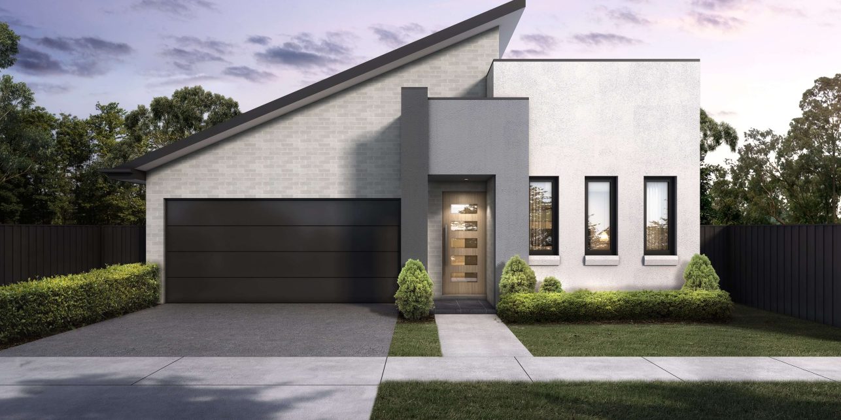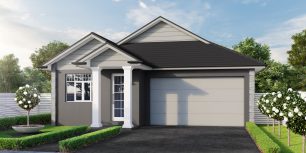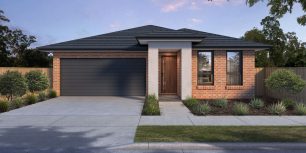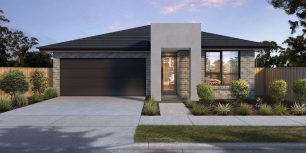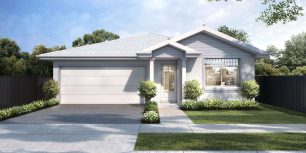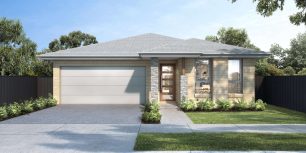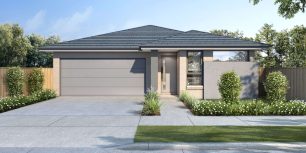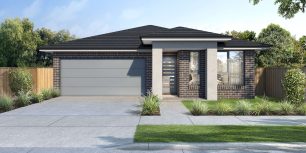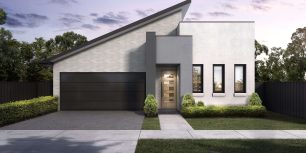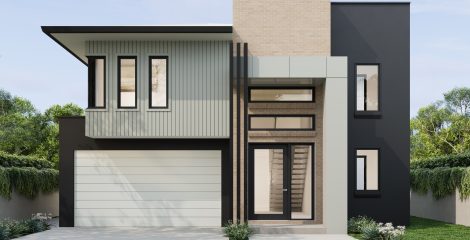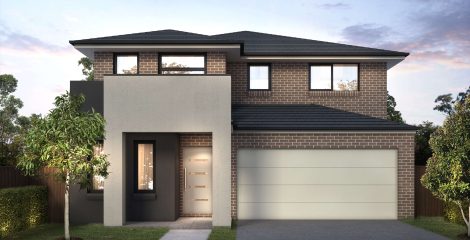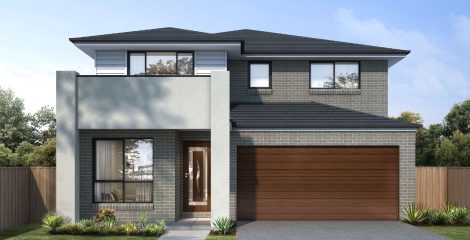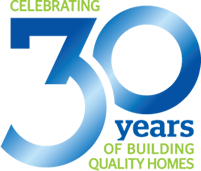Showcasing a subtle Hamptons feel, the Isla 23sq features an attic, four bedrooms, two bathrooms, and a double garage, its raked ceilings enhance the kitchen, family and meals area. This beautiful single storey design does justice to the intuitive talent of our in-house designer, who has utilised her spatial expertise to expand the living areas up into the roof space by creating a habitable attic that is versatile and easily accessible by a compact fixed internal staircase. This unique space can be used as a home office, kids’ playroom,
gym or parents retreat, and provides flexibility by maximising floor area on small lot sizes. The Main Bathroom exhibits the luxury of a ‘Wet Room’ containing an open shower, free-standing bath and floor mounted bath Mixer.
The Isla 23sq will work on a 12m wide block and is fully customisable with alternative floor plan layouts available providing larger attic sizes, to further maximise the habitable living area within the same building footprint.
Isla
Isla 21.4
The Isla 21.4 features four bedrooms, two bathrooms, and a double garage, its raked ceilings enhance the kitchen, family and meals area. The Isla 21.4 will work on a 12m wide block and is fully customisable with alternative floor plan layouts available providing optional attic's, to further maximise the habitable living area within the same building footprint.
10.19
1
19.91
198.83
Isla 23.6
Showcasing a subtle Hamptons feel, the Isla 23sq features an attic, four bedrooms, two bathrooms, and a double garage, its raked ceilings enhance the kitchen, family and meals area. This beautiful single storey design does justice to the intuitive talent of our in-house designer, who has utilised her spatial expertise to expand the living areas up into the roof space by creating a habitable attic that is versatile and easily accessible by a compact fixed internal staircase. This unique space can be used as a home office, kids’ playroom, gym or parents retreat, and provides flexibility by maximising floor area on small lot sizes. The Main Bathroom exhibits the luxury of a ‘Wet Room’ containing an open shower, free-standing bath and floor mounted bath Mixer. The Isla 23sq will work on a 12m wide block and is fully customisable with alternative floor plan layouts available providing larger attic sizes, to further maximise the habitable living area within the same building footprint.
10.19
1
19.91
219.27
Isla 24.7
Showcasing a subtle Hamptons feel, the Isla 23sq features an attic, four bedrooms, two bathrooms, and a double garage, its raked ceilings enhance the kitchen, family and meals area. This beautiful single storey design does justice to the intuitive talent of our in-house designer, who has utilised her spatial expertise to expand the living areas up into the roof space by creating a habitable attic that is versatile and easily accessible by a compact fixed internal staircase. This unique space can be used as a home office, kids’ playroom, gym or parents retreat, and provides flexibility by maximising floor area on small lot sizes. The Main Bathroom exhibits the luxury of a ‘Wet Room’ containing an open shower, free-standing bath and floor mounted bath Mixer. The Isla 23sq will work on a 12m wide block and is fully customisable with alternative floor plan layouts available providing larger attic sizes, to further maximise the habitable living area within the same building footprint.
10.19
1
22.91
229.59
Facades

Finding it hard to pick a floor plan that ticks all the boxes? We understand that finding the perfect floor plan isn’t easy, which is why we provide custom designs at no additional cost! Enquire now find out how easy it is to create your dream home!

