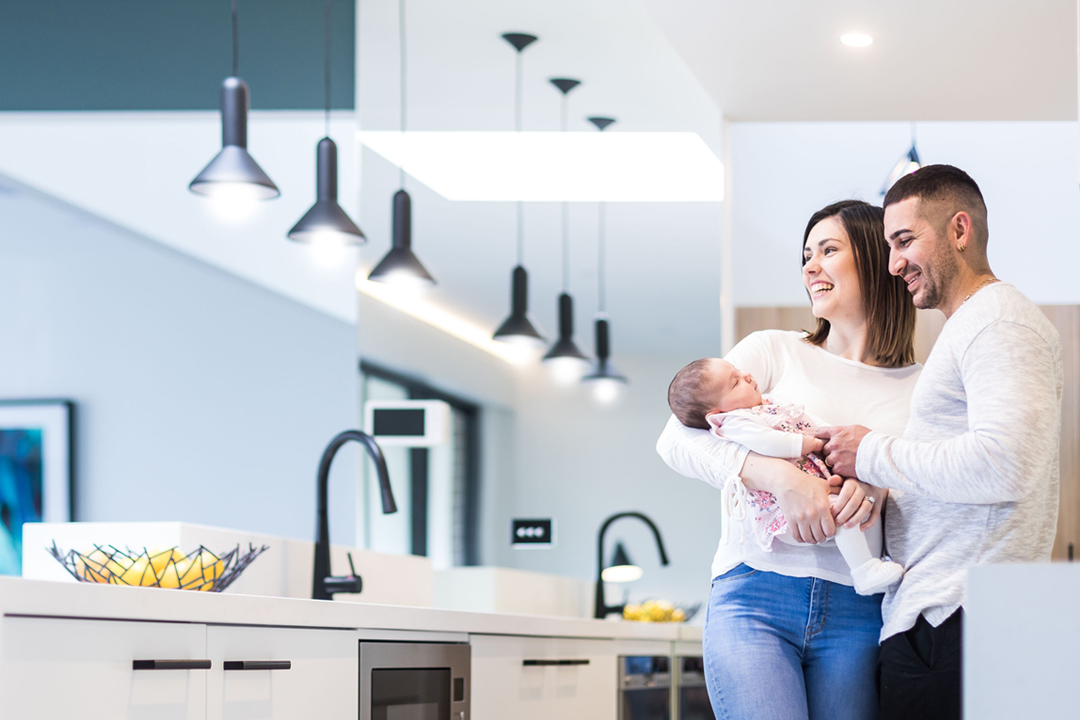The Construction Process
With you every step of the way.
We believe CSB Homes stand tall among other construction companies due to our different construction methods and our extreme level of trust in our tradesmen and suppliers.
We have remained loyal by committing to a high percentage of our suppliers that we have been using for over 23 years. As a result, these strong relationships have delivered professional results in all the years of our building practice.
To understand how this practice works for us and our suppliers, a systematic approach has been developed to provide the best results for our clients.
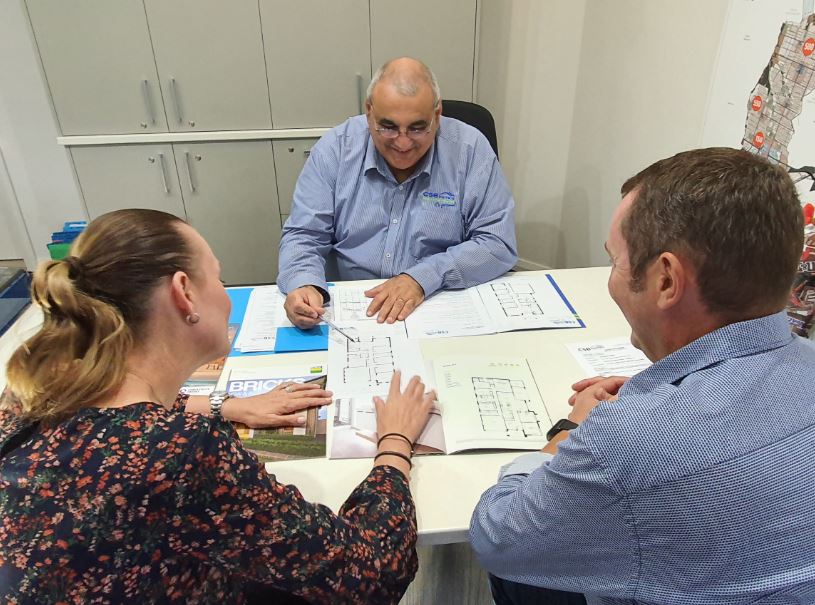
Step 1: Briefing
The first and most important step to achieving our own goals of having the best building practices is to meet with our clients and listen attentively to their needs and the requirements of their new home.
We seek to understand our clients’ key aspirations in what they want to accomplish and how we can help assist. We provide clear and reputable advice as to what is involved in the building process from start to finish, avoiding any unexpected surprises along the journey. This is the perfect time to raise any concerns with customising a home.
Step 2: Secure your preferred block
Signing our house and land package sales advice and paying a $1,000 holding deposit will secure you the property off the market for 14 days. This deposit will be applied towards your Building Contract deposit. A copy of the land contract will be sent to your nominated solicitor/conveyancer for their review.
Step 3: Customise your package
With the help of our in-house designer, our experienced sales representatives will help you to choose from our range of home designs and will assist you in making changes to the floorplan as well as considering the inclusions required to personalise the package to suit your needs and desires.
Step 4: Quotation tender
This first round of changes is incorporated into your design and a personalised sketch, with measurements and elevations, will be presented to you with a quotation tender covering all the inclusions requested in Step 2. Sign your quotation tender and pay a further deposit of $2,500 within 7 days to secure your deal. This further deposit will also be applied to your building contract deposit.
Step 5: Building contract
Based on the accepted quotation tender and elevation sketch, the building contract documents are prepared. Our administration staff will contact you to arrange an appointment for you to sign your building contract documents and Preliminary Agreement. Upon signing the building contract, the balance of 5% of your total building contract price is paid. That is, 5% of the building contract price less the amount of $3,500 already paid in Steps 1 and 2.
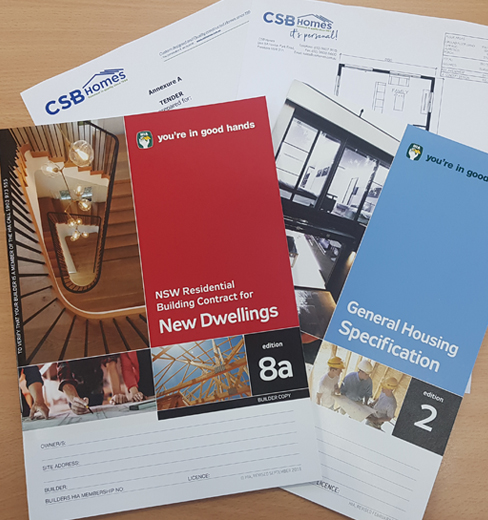

Step 6: Sign your land contract
Within 5 days of signing your building contract, you will need to contact your solicitor/conveyancer and organise to sign the land contract. This will require you to pay either 5% or 10% of the land contract price as a deposit under the land contract. This deposit is paid through your solicitor.
Once both the land contract and building contract have been exchanged, you have successfully secured your House and Land Package. We can now move forward to developing your plans
Step 7: Preparation of plans for development approval lodgement
After meeting with our in-house designer for a one hour consultation and working together to make design decisions, our designer will provide you with complete full-scale architectural plans. We then engage the services of our external consultants; engineer, energy assessors, Sydney Water, Council and certifiers to prepare other documents required for Development Approval lodgement. Once we have received all statutory approvals and all contract conditions are deemed satisfactory, including your bank loan approval, construction works are scheduled to commence.
Step 8: The foundations
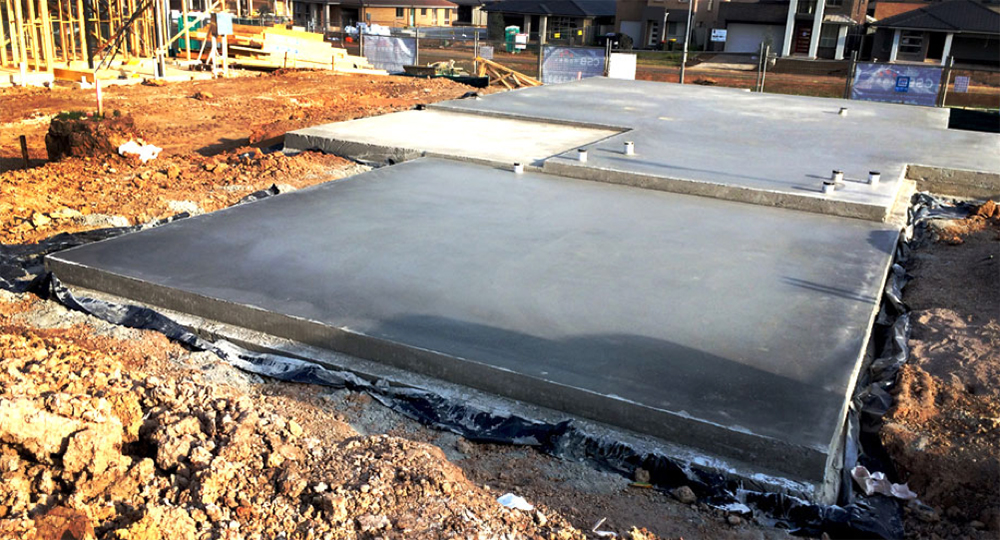
Slab
After our surveyor plots the house on your block, our concreter works to dig and pour the piers, dig the foundations, prepare the formwork and pour the concrete for your slab. You will see the footprint of your home for the first time.
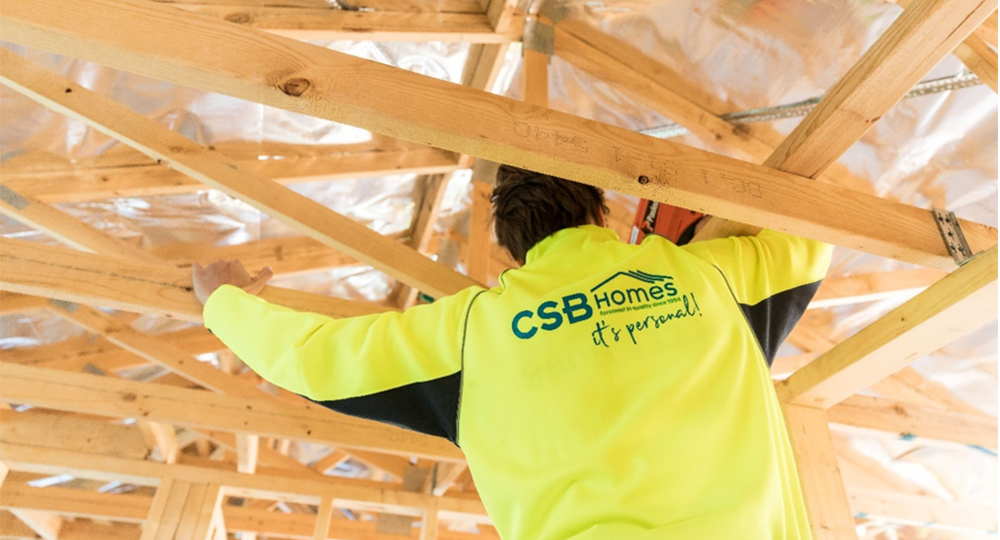
Frames
We allow enough time for the slab to settle before our carpenters attend to erect the most appropriate quality timber frames and roof trusses.
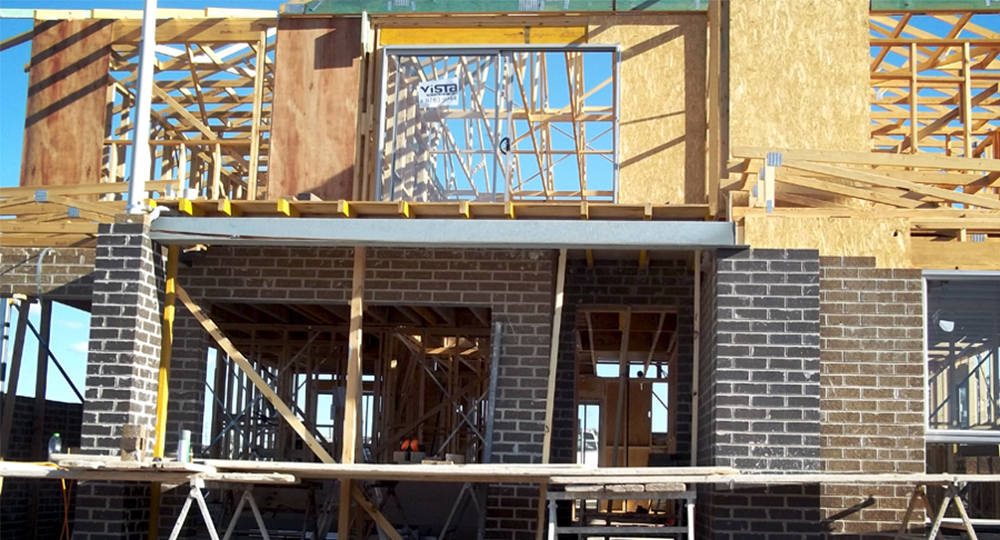
Brickwork and roofing
Your home really starts to take its shape as the external walls are enclosed with the completion of the brickwork. Once the roof tiles are installed, the shell of your home is complete.

Step 9: Colour studio
Upon receiving the sign off on both the layout and elevations you will receive an invitation to attend a ‘Part A: External Colour’ selection. You will be assisted by our colour consultant to choose the colour of your external finishes, bricks, roof tiles, windows, fascia, gutters, front door, garage door and driveway.
Now it is time to turn our attention to the internal design of your home. We call this stage your ‘Part B: Colour Selection.’ We consider this stage to be quite special, as we care about the thought and effort you put into making colour choices. We will walk you through the internal design process, taking the time to explain all the elements you need to consider in making your selections. During this stage, you will determine your electrical layout and make your internal colour and finishes selections. Our extensive colour selection pack includes everything you need to help you finalise your internal design.
Step 10: Internal lining and fix out
After all the precision work of straightening and reinforcing the timber frames has satisfactorily passed our quality tests, we will begin the installation of the plasterboard lining. It is during this stage where our defining quality is revealed, setting us apart from other builders, as the precision beneath the plasterboard translates to perfection on the outside. With the installation of the skirtings, architraves and doors it is here where you will begin to appreciate the quality of your CSB Home.
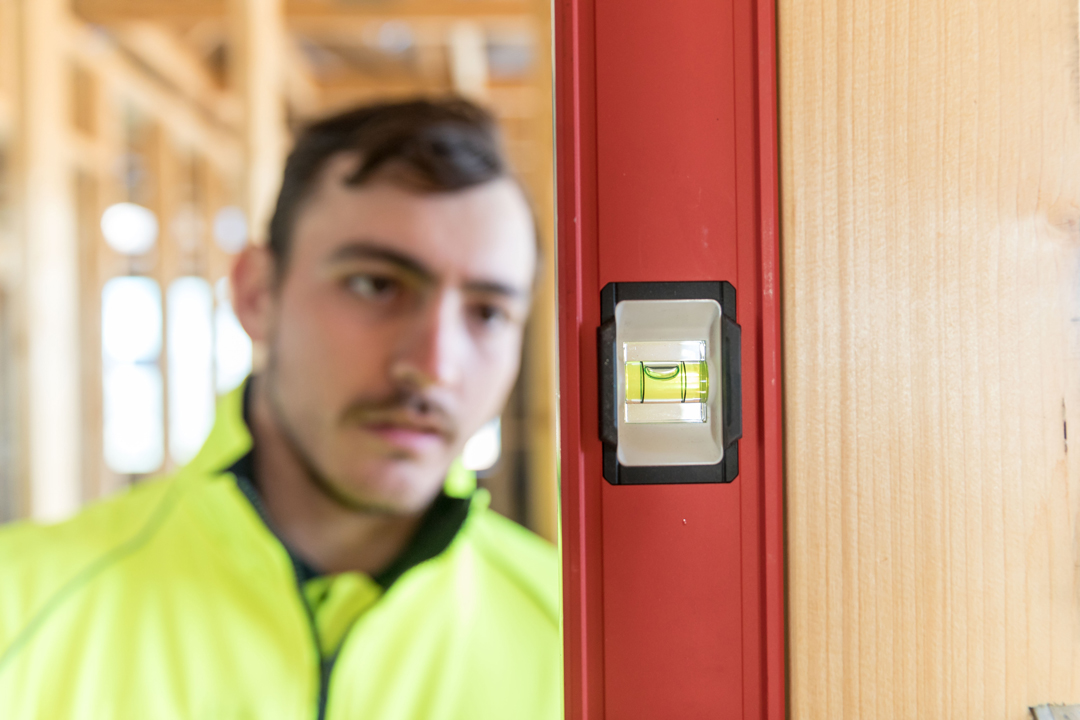
Step 11: Completion
The final stage is the most exciting, as you will see your finished home! You can now admire the completed painting, tiling, cupboards and joinery, toilets, vanities, plumbing and electrical fittings along with all other contracted construction work. To make sure that everything meets and exceeds your expectations, you will be invited by your construction supervisor to carry out an inspection walkthrough of your completed home together.
