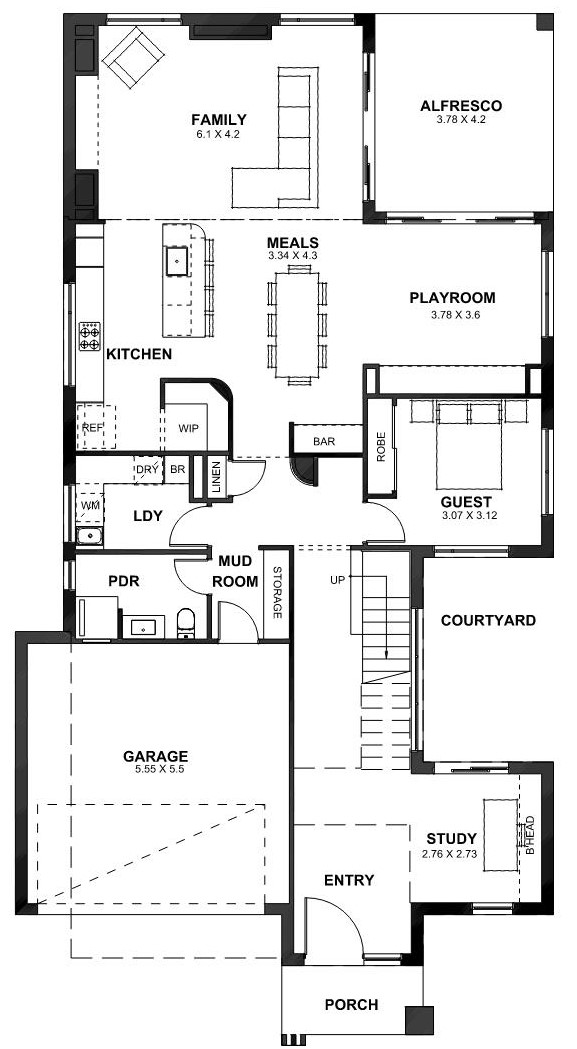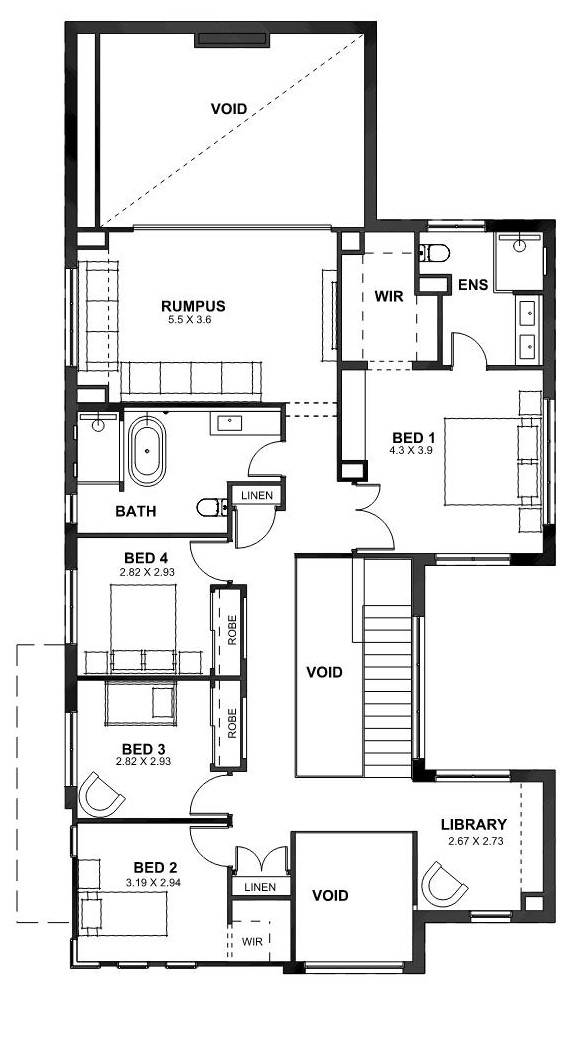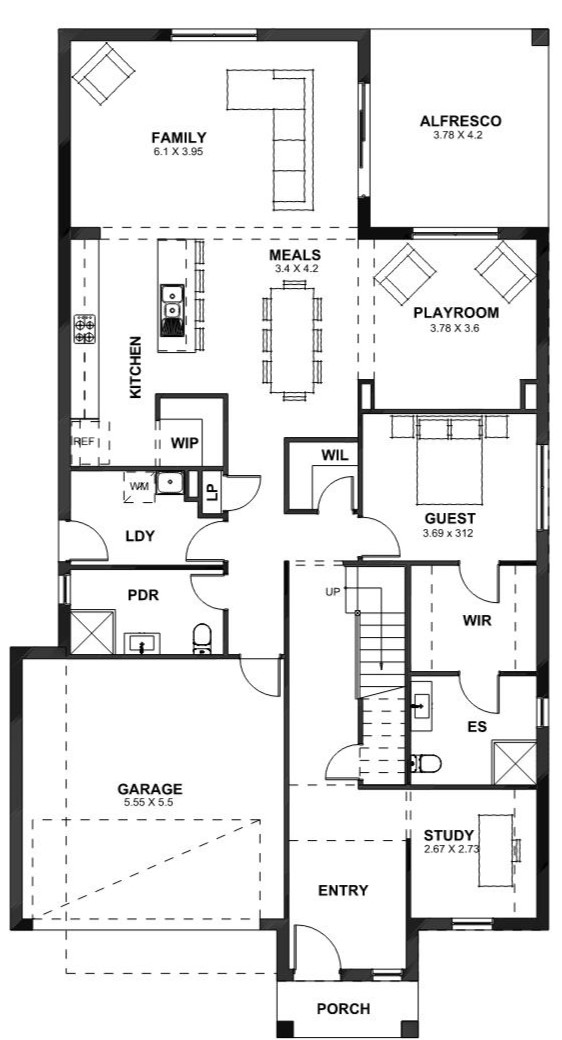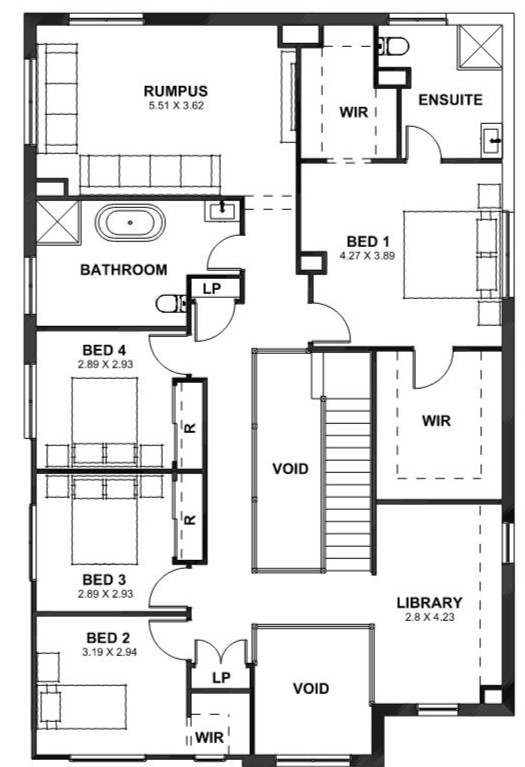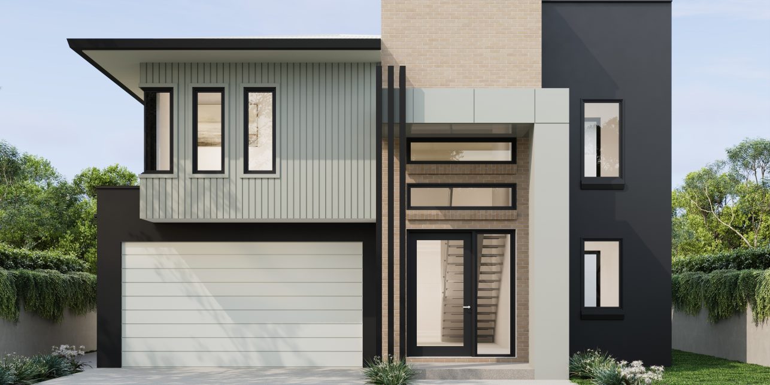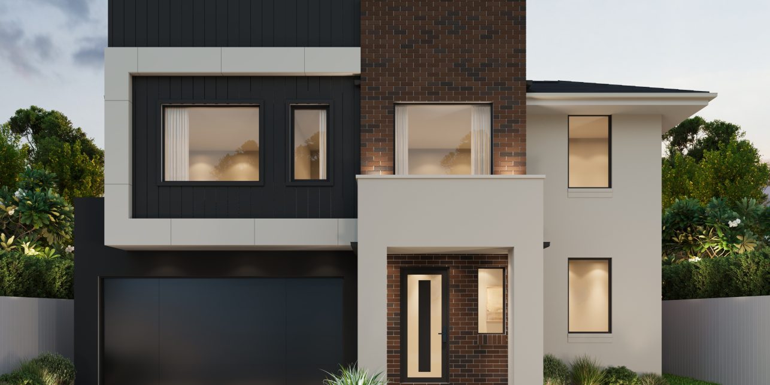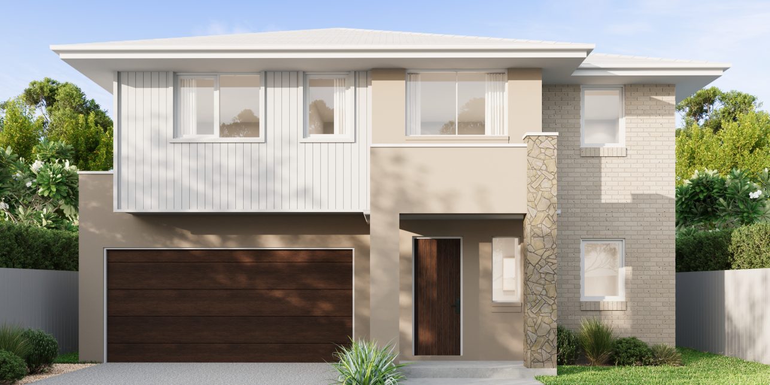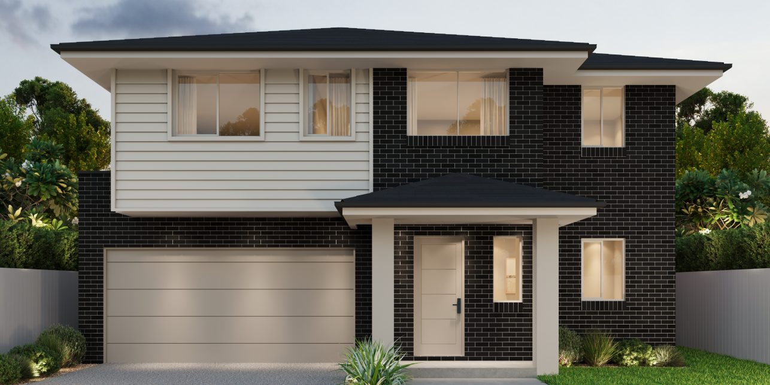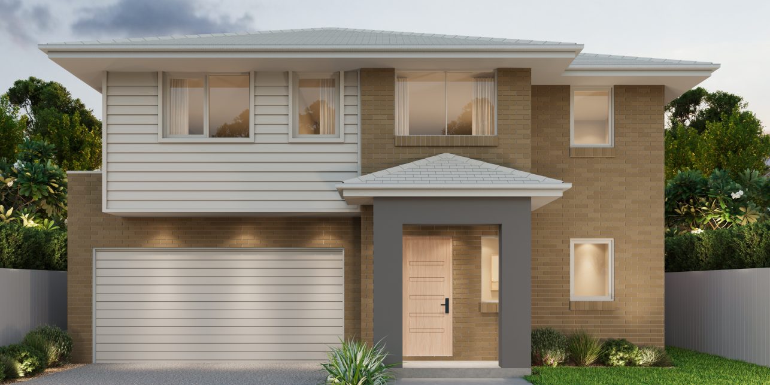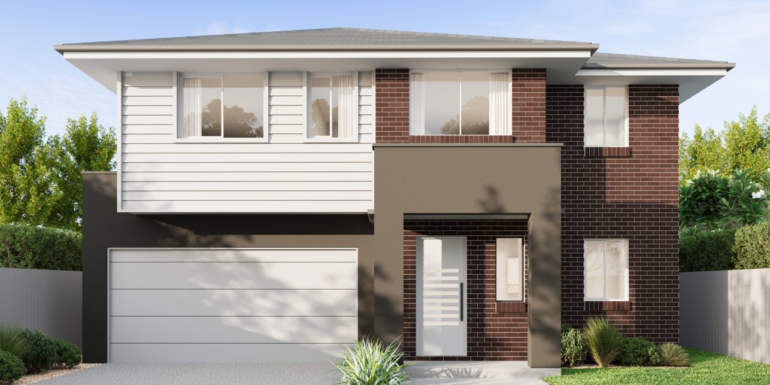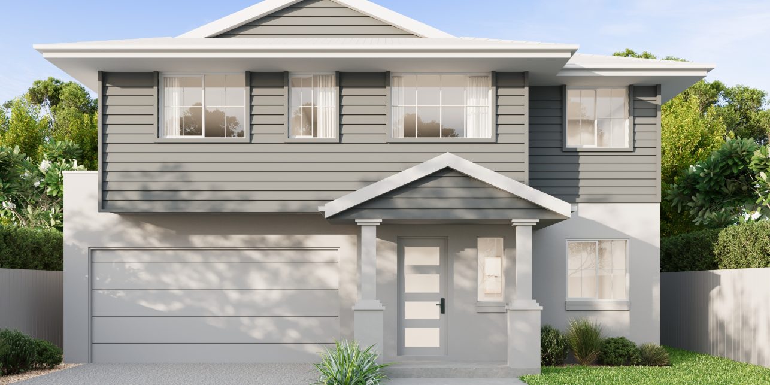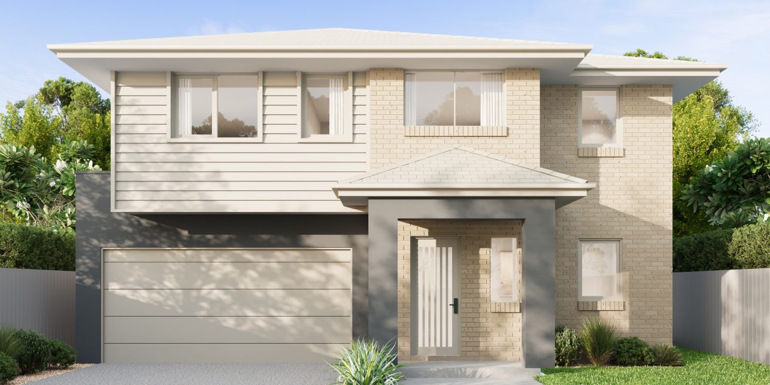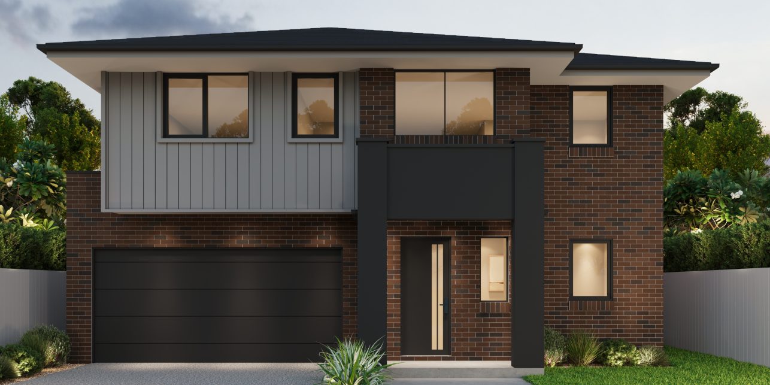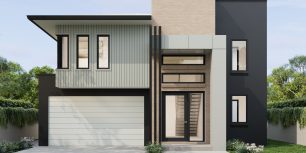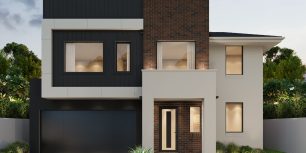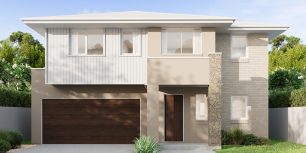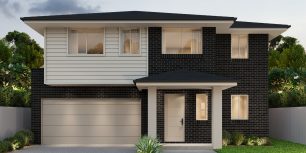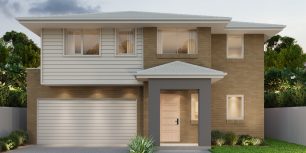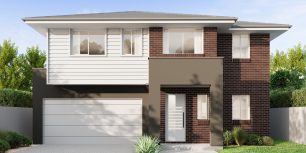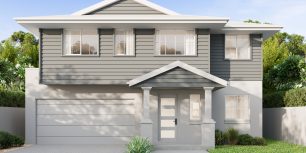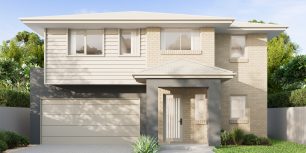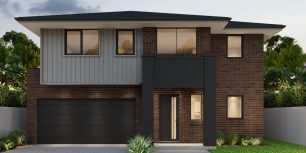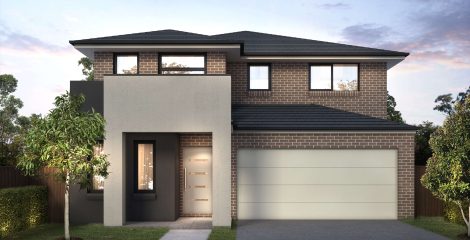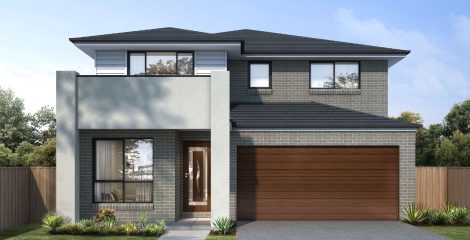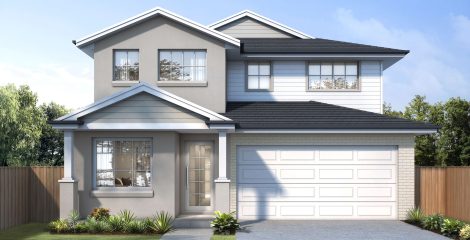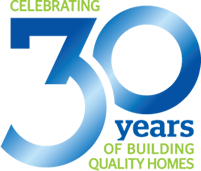From the moment you enter, you’re welcomed by soaring double-storey voids, a stunning timber monorail staircase, and a striking stone feature wall that adds warmth and elegance to the space.
The ground floor invites you to explore a thoughtfully designed layout, including a study, guest bedroom, stylish powder room with a shower, mudroom, and a spacious laundry. The open-plan kitchen, meals, and family area flows effortlessly into the alfresco and garden, perfect for entertaining or simply relaxing. The family room features a dramatic raked ceiling with skylights, a statement stone wall, and a cozy fireplace, making it the true heart of the home.
Upstairs, you’ll find four bedrooms, a peaceful library retreat, a beautifully appointed main bathroom filled with natural light, and a large rumpus room that looks down over the living areas below. The master suite is a serene sanctuary, complete with a walk-in robe and an ensuite featuring a skylight and a double bowl vanity.
Designed to suit blocks from just 12.5m wide (with zero lot easement), the Michaela 40 is ideal for growing or established families who appreciate the perfect balance of style, space, and functionality in their home.

