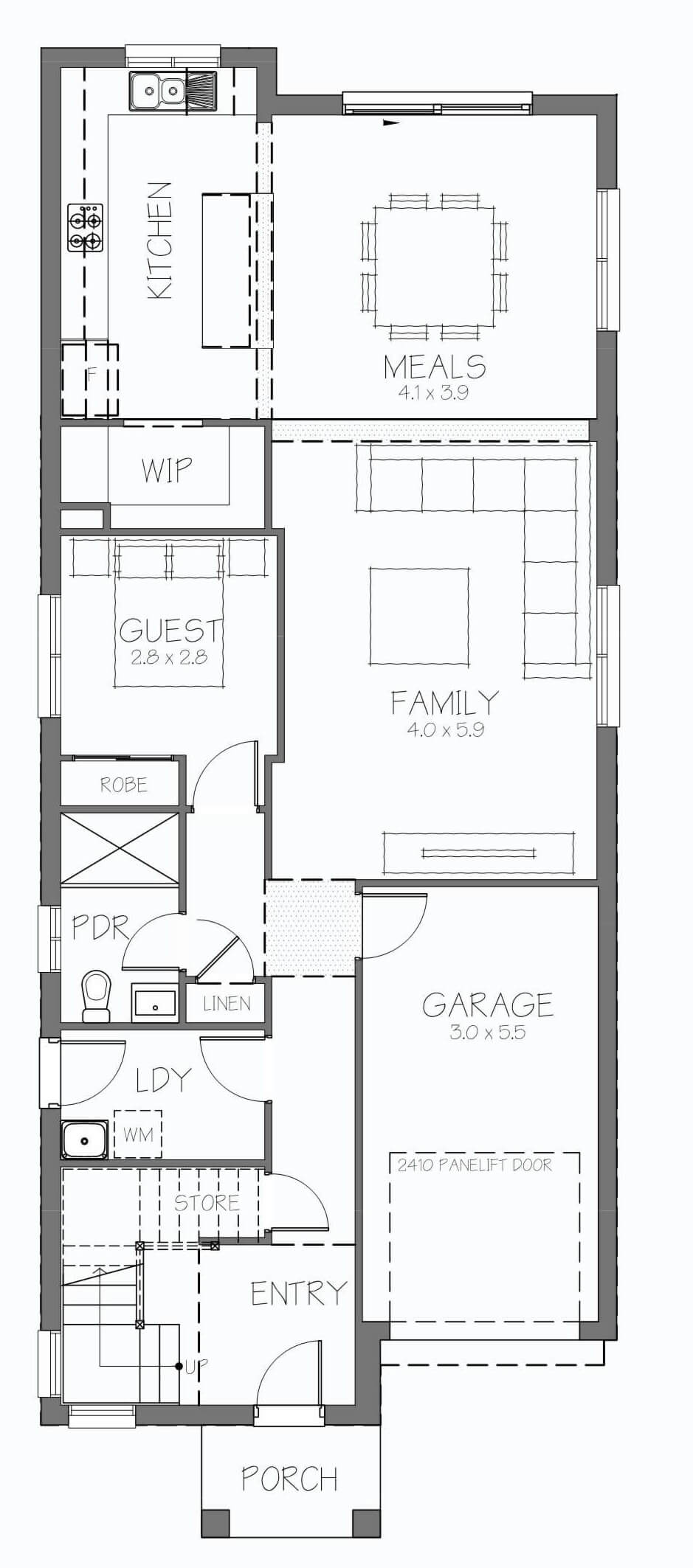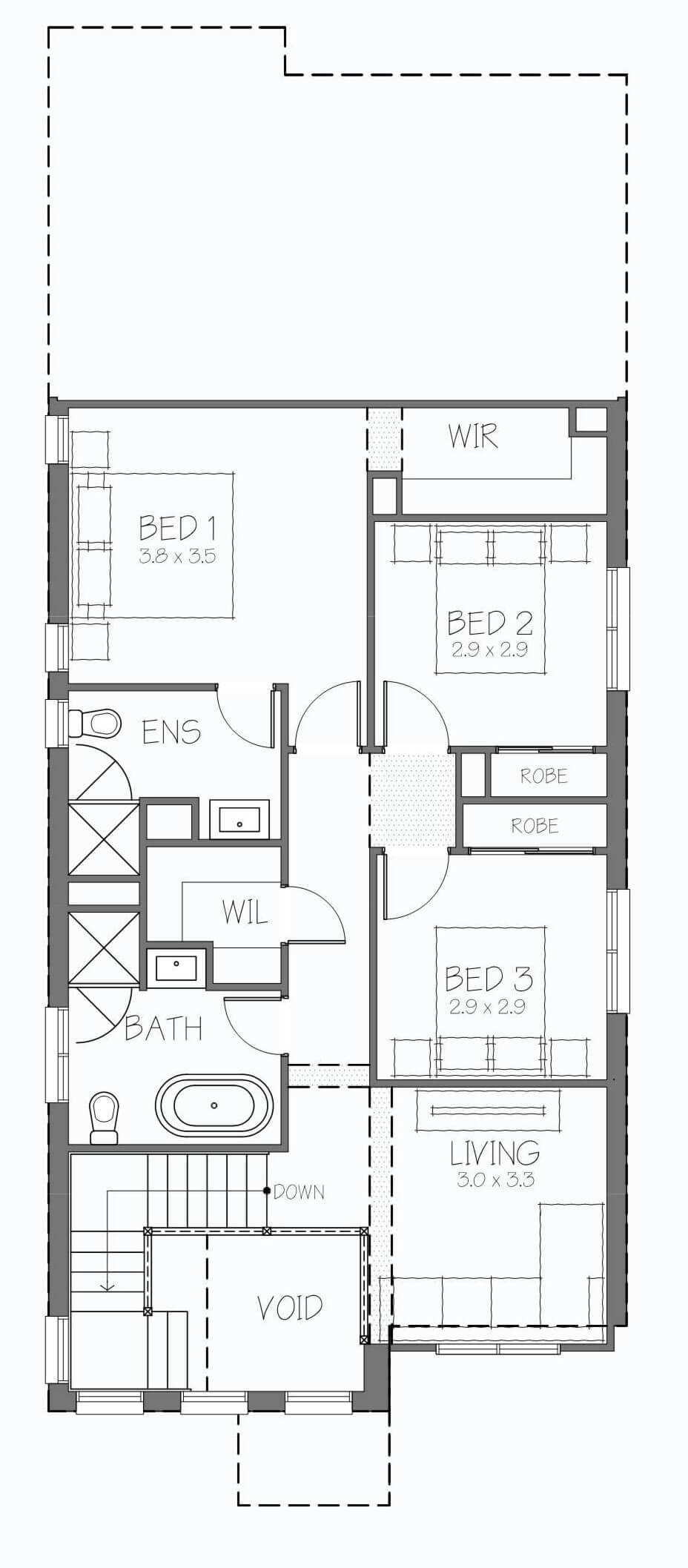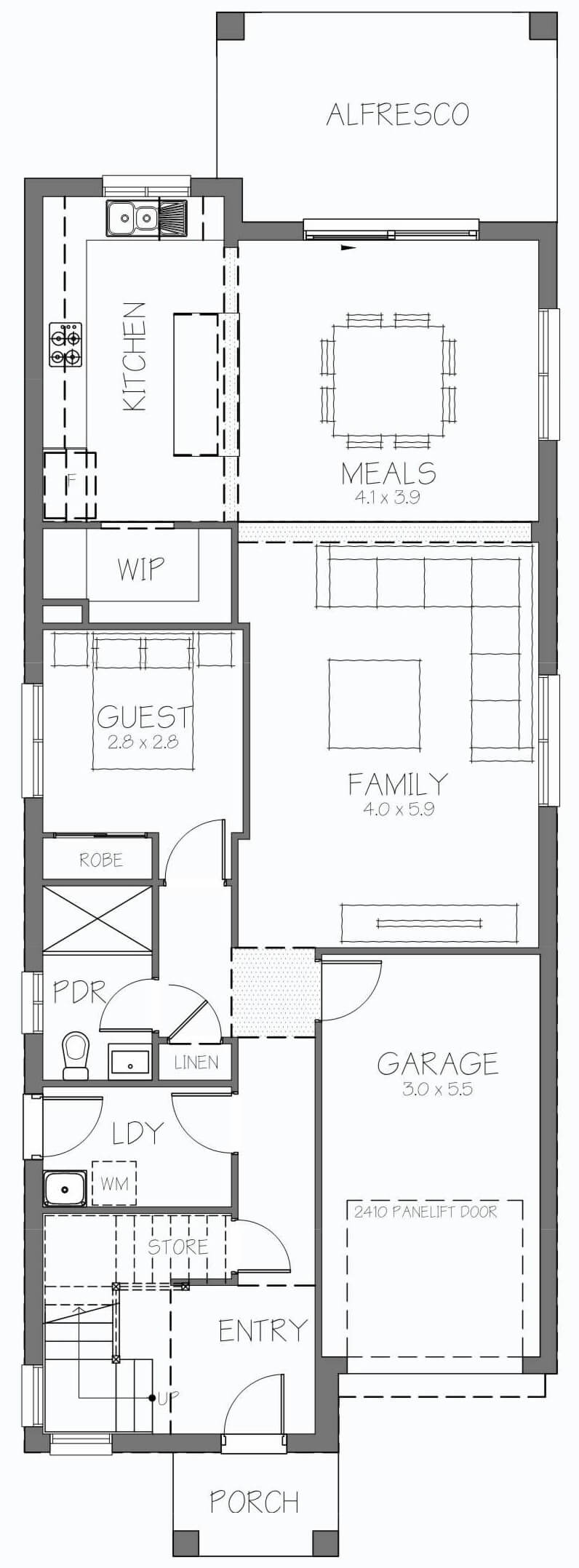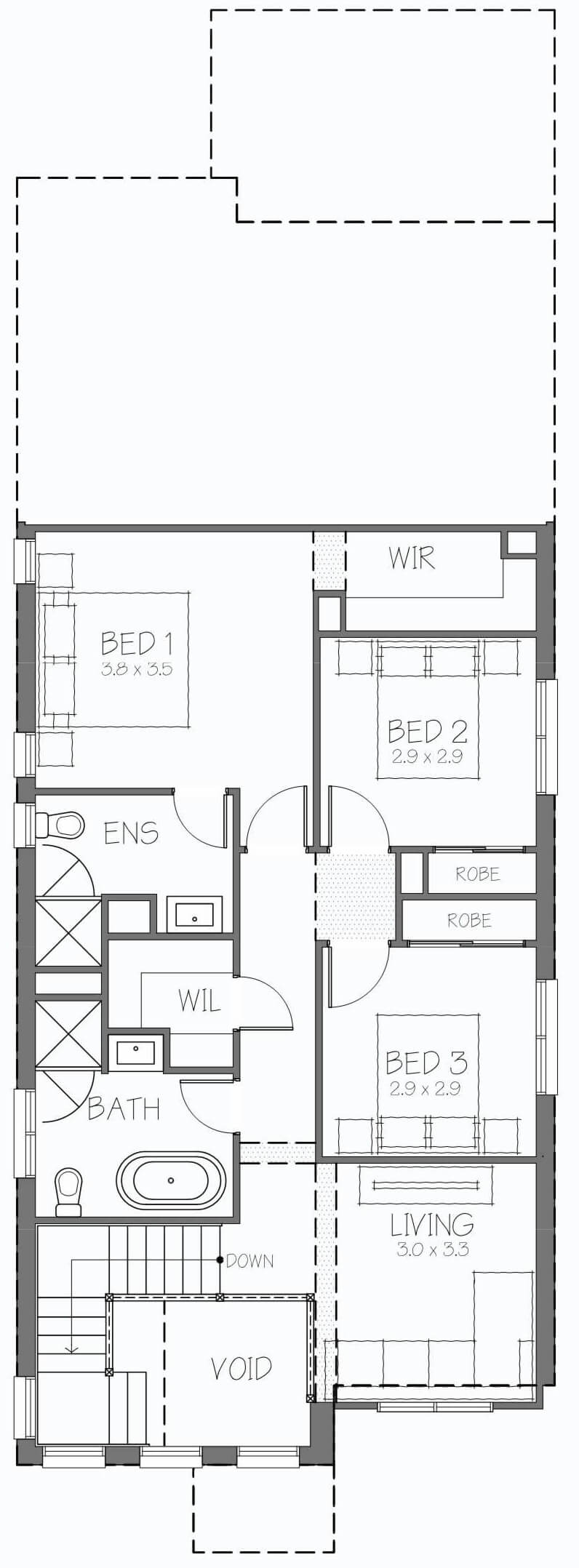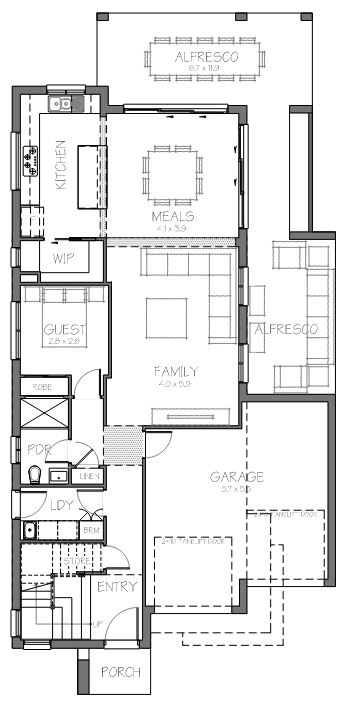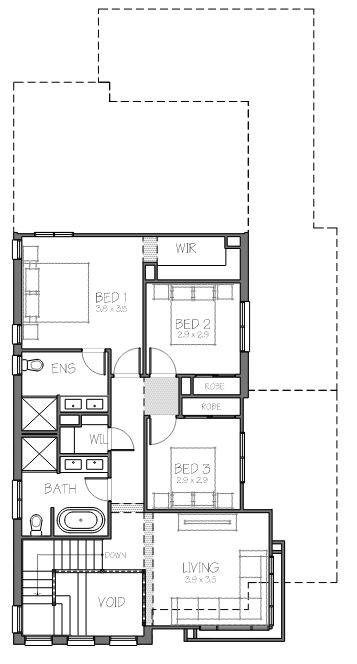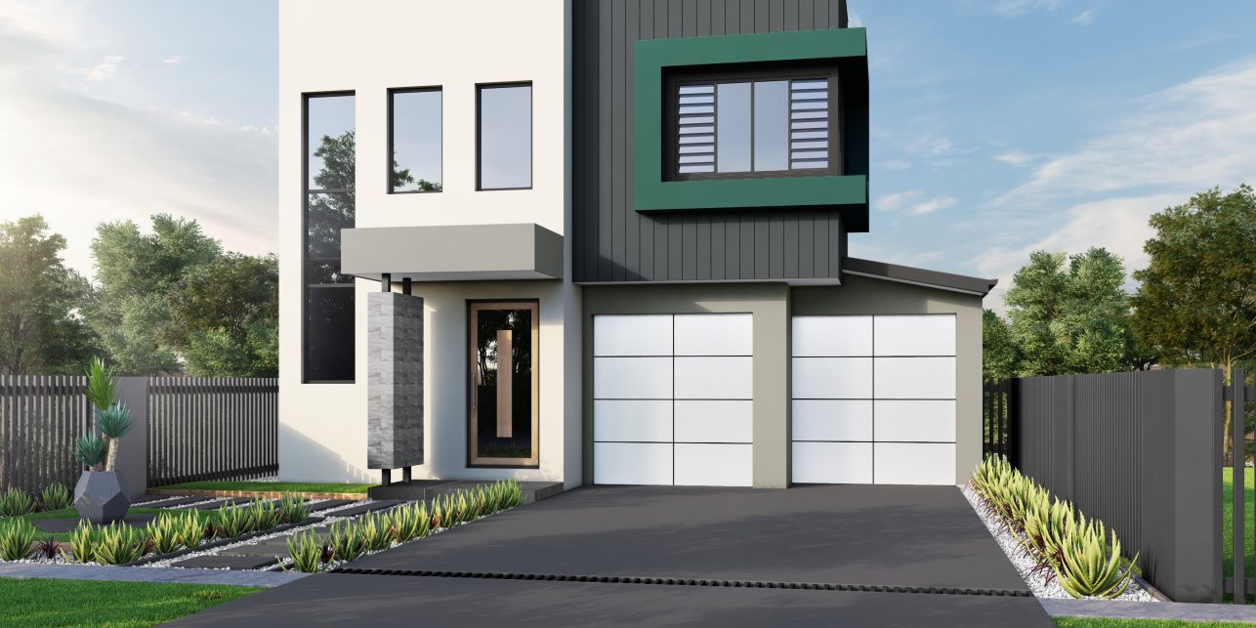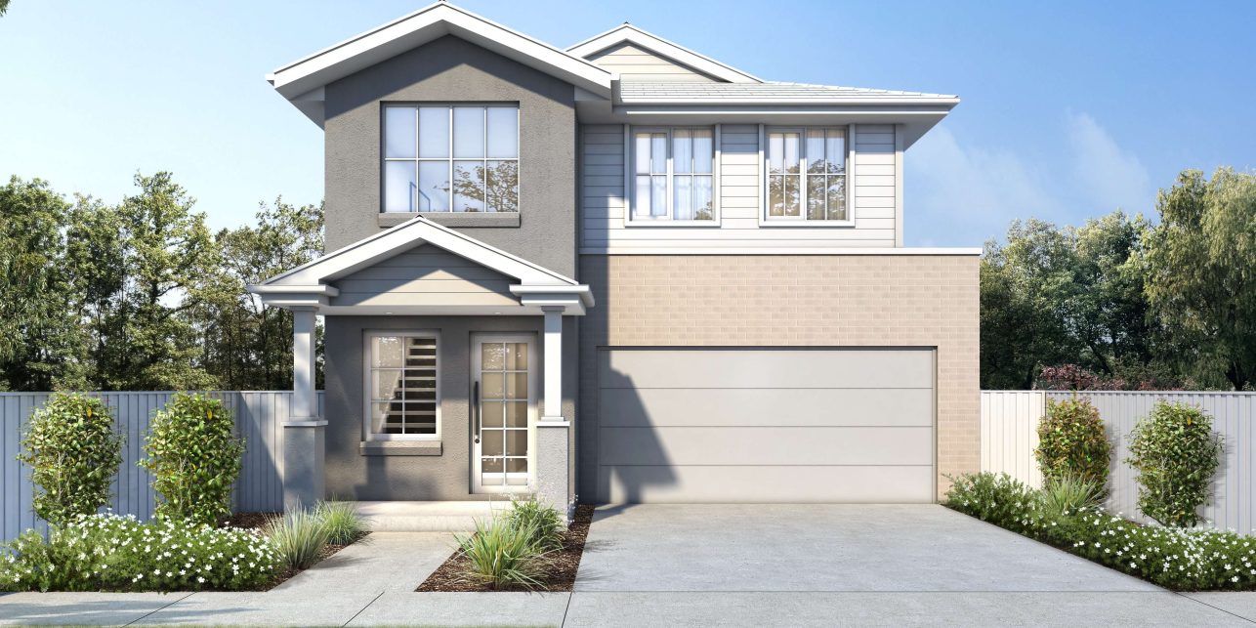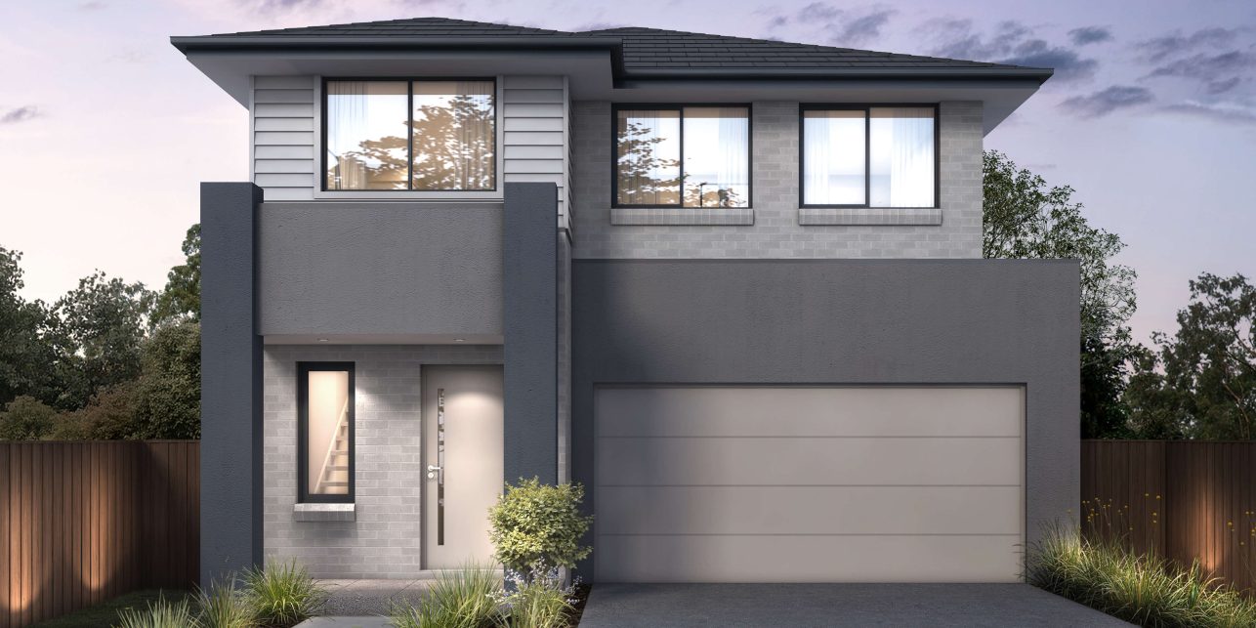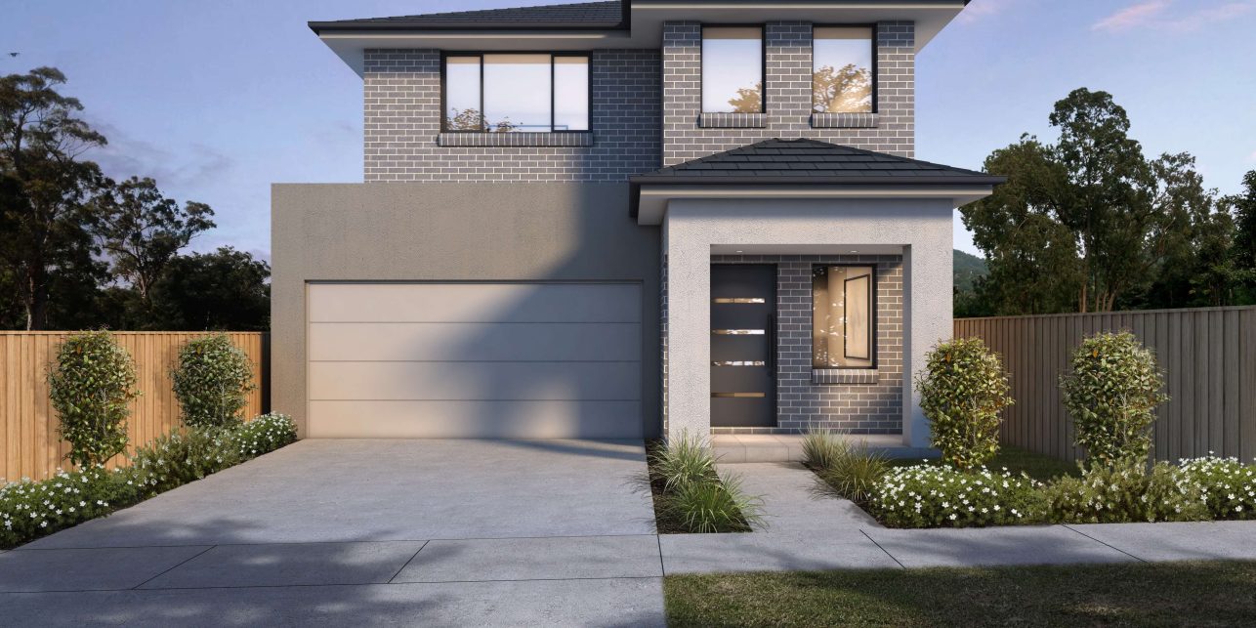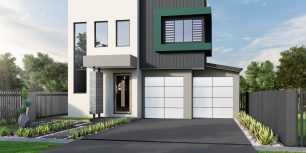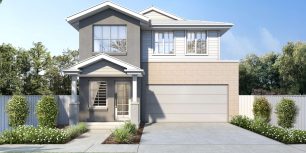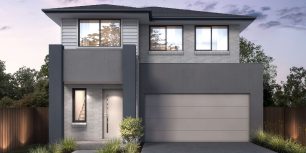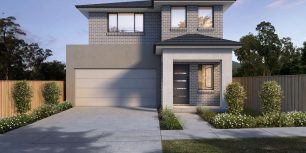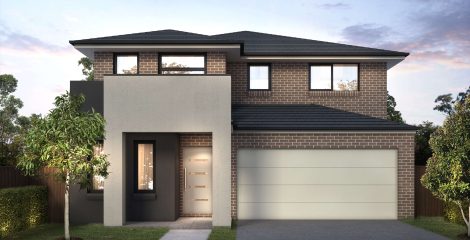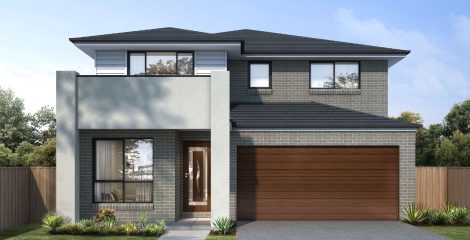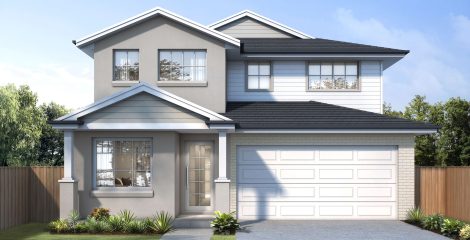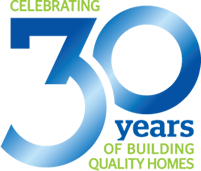Designed to fit on a 307m2 block with a 11.2m frontage, the Savannah 30sq is skilfully designed with a grand entry featuring a timber monorail staircase, reaching up into the first-floor void creating an open and spacious feel. This home is complete with four bedrooms, three bathrooms, two living areas, a double garage and generous alfresco that is designed for entertaining. The raised ceiling above the meals area enhances the ground floor living and kitchen spaces. This beautiful double storey design can be easily customised to suit smaller blocks and budgets whilst maintaining the internal house design and layout. The Savannah 23sq exhibits the same internal floor plan but by converting the double garage to a single garage and removing the side alfresco. This design will work on a 9.5m frontage.The Savannah 30sq on display at our Leppington Living display village used predominately standard CSB Homes inclusions, with the following being some of the optional upgrades available.
Savannah
Savannah 23.0
Designed to fit on a 307m2 block with a 9.5m frontage, this version of the Savannah is skilfully designed with a grand entry staircase, reaching up into the first-floor void creating an open and spacious feel. This home is complete with four bedrooms, three bathrooms, two living areas and a single garage. The optional raised ceiling above the meals area enhances the ground floor living and kitchen spaces. This beautiful double storey design can be easily customised to suit smaller blocks and budgets whilst maintaining the internal house design and layout. The Savannah 23sq exhibits the same internal floor plan but by converting the double garage to a single garage and removing the side alfresco. This design will work on a 9.5m frontage. The Savannah 30sq on display at our Leppington Living display village used predominately standard CSB Homes inclusions. Come and view this beautiful home today at 5 Twilight Street, Leppington.
7.30
2
17.5
216.52
Savannah 24.7
Designed to fit on a 307m2 block with a 9.5m frontage, this version of the Savannah is skilfully designed with a grand entry staircase, reaching up into the first-floor void creating an open and spacious feel. This home is complete with four bedrooms, three bathrooms, two living areas and a single garage. The optional raised ceiling above the meals area enhances the ground floor living and kitchen spaces. This beautiful double storey design can be easily customised to suit smaller blocks and budgets whilst maintaining the internal house design and layout. The Savannah 23sq exhibits the same internal floor plan but by converting the double garage to a single garage and removing the side alfresco. This design will work on a 9.5m frontage. The Savannah 30sq on display at our Leppington Living display village used predominately standard CSB Homes inclusions. Come and view this beautiful home today at 5 Twilight Street, Leppington.
7.79
2
19.6
216.52
Savannah 30.0
Designed to fit on a 307m2 block with a 11.2m frontage, the Savannah 30sq is skilfully designed with a grand entry featuring a timber monorail staircase, reaching up into the first-floor void creating an open and spacious feel. This home is complete with four bedrooms, three bathrooms, two living areas, a double garage and generous alfresco that is designed for entertaining. The raised ceiling above the meals area enhances the ground floor living and kitchen spaces. This beautiful double storey design can be easily customised to suit smaller blocks and budgets whilst maintaining the internal house design and layout. The Savannah 23sq exhibits the same internal floor plan but by converting the double garage to a single garage and removing the side alfresco. This design will work on a 9.5m frontage.The Savannah 30sq on display at our Leppington Living display village used predominately standard CSB Homes inclusions, with the following being some of the optional upgrades available.
10.1
2
17.5
277.33
Facades

Finding it hard to pick a floor plan that ticks all the boxes? We understand that finding the perfect floor plan isn’t easy, which is why we provide custom designs at no additional cost! Enquire now find out how easy it is to create your dream home!

